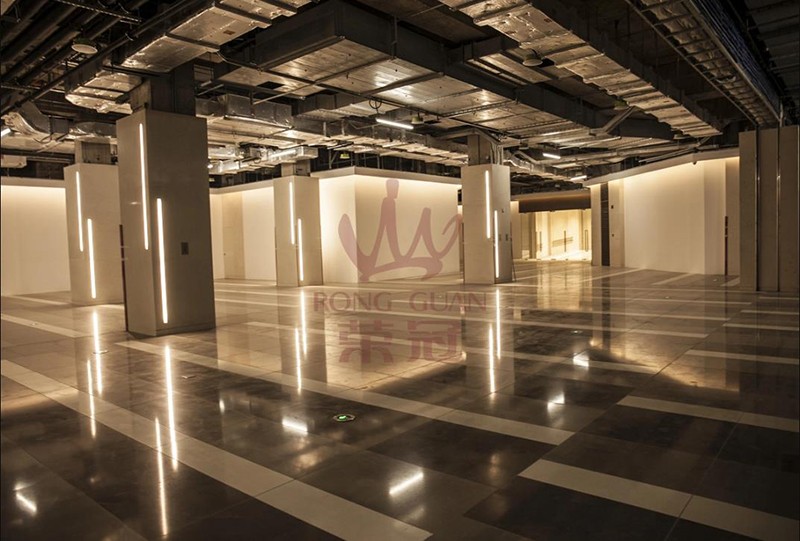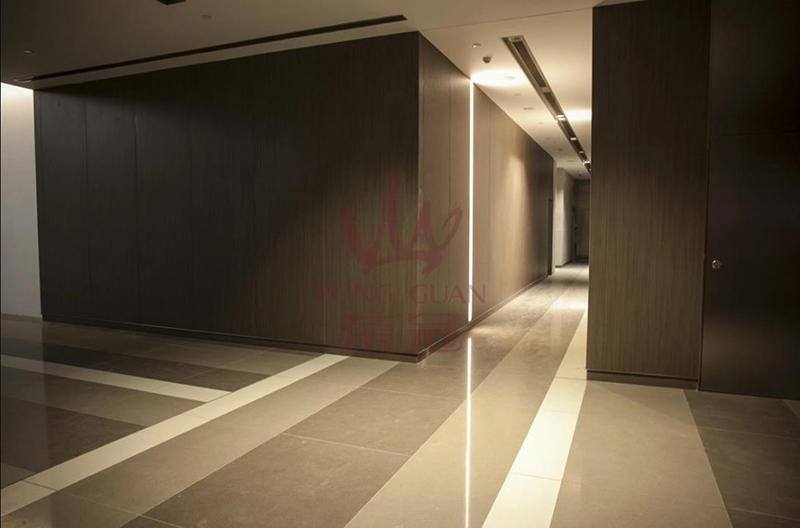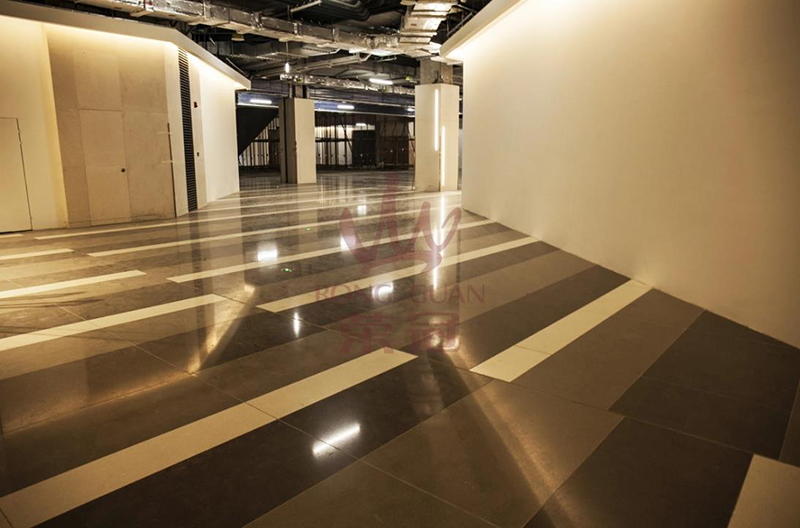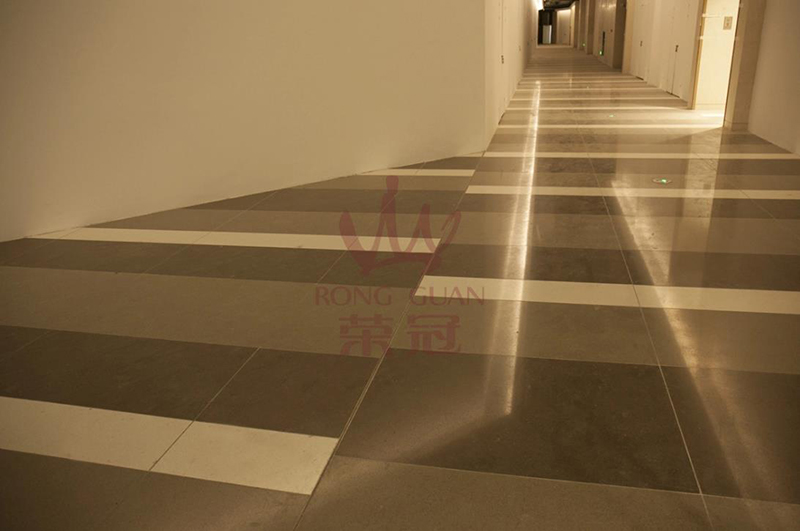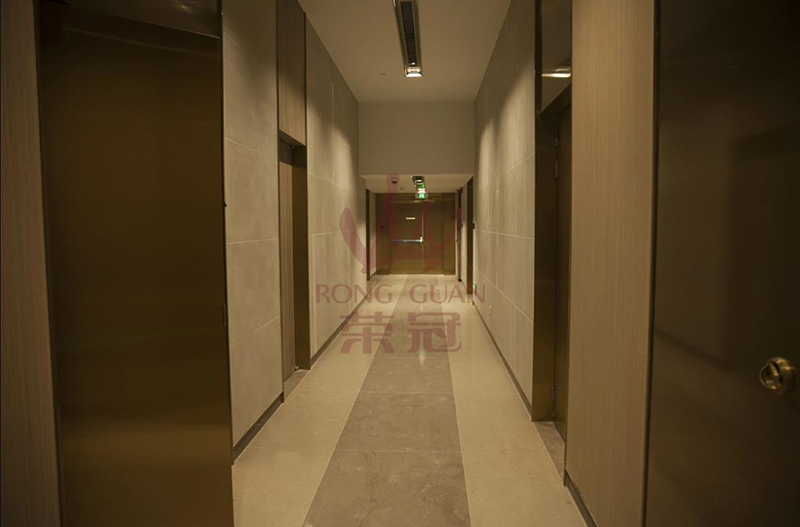ShangHai BoHua Plaza
The Bohua Plaza project is designed by Jinsi, an internationally renowned architecture firm that designed the Shanghai Tower. It upholds very high specifications and quality and adopts cutting-edge technologies in line with sustainable development in both design and construction. The project will become one of the office buildings in Shanghai that has the “Platinum Pre-certification” of LEED green building certification from the United States. The retail podium is guided by a sophisticated lifestyle, not only meeting the daily needs of office tenants, but also dedicated to improving the leisure experience of business people after work. The 250-meter-high main tower of the Bohua Plaza looks like a lighthouse overlooking the entire picturesque natural museum area, and can overlook the nearly 65,000 square meters Jing’an Sculpture Park, which is bound to lead the vitality of the entire natural museum area.
Shanghai Bohua Plaza uses RONGGUAN artificial stone RG278, RG279, and RG512 for floor paving. The project area reaches 4,300 square meters. The large area is paved with Rongguan stone and the ground is flat, which greatly enhances the overall sense of space. More luxurious atmosphere. More suitable for the positioning of high-end museums.
